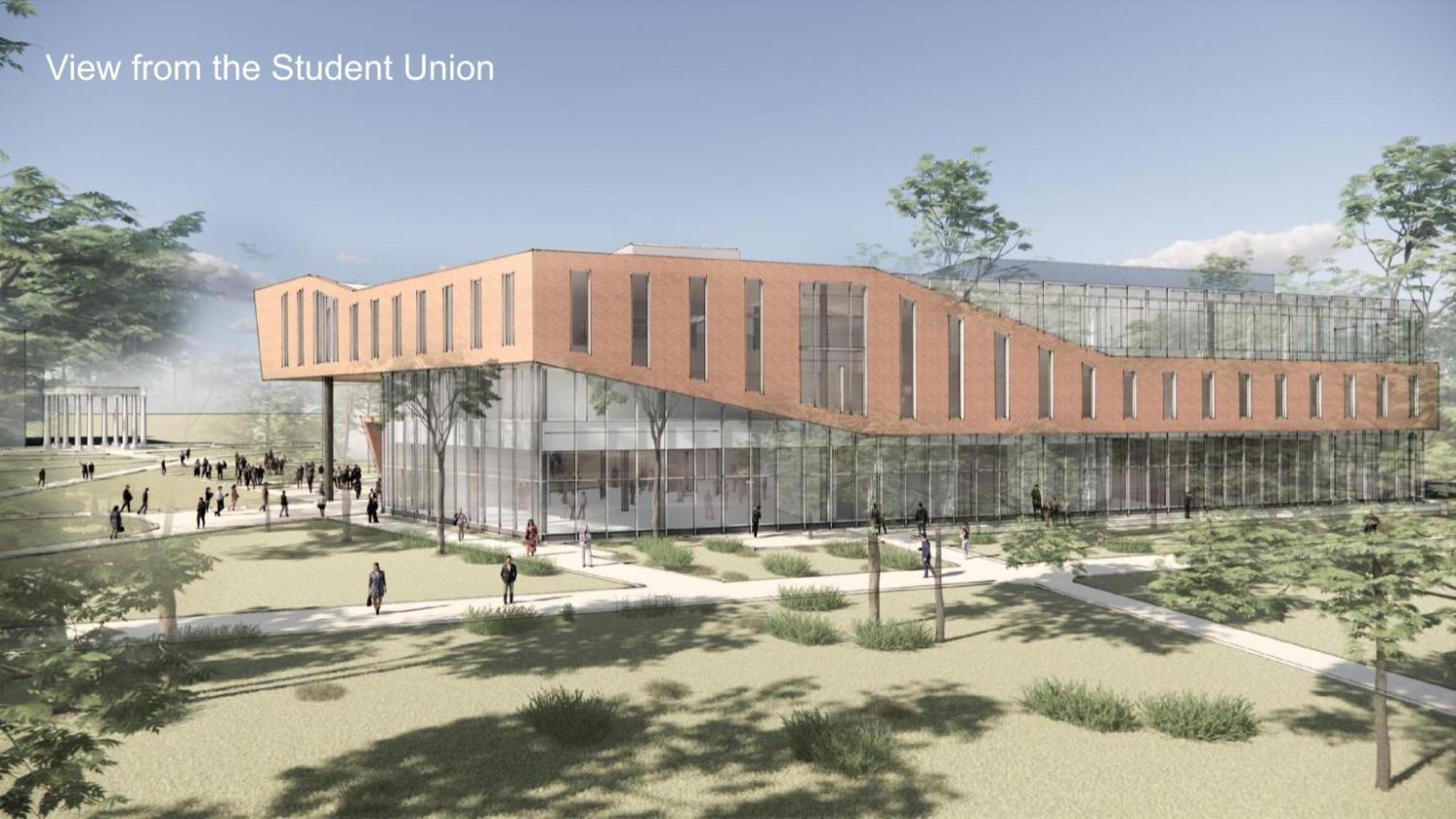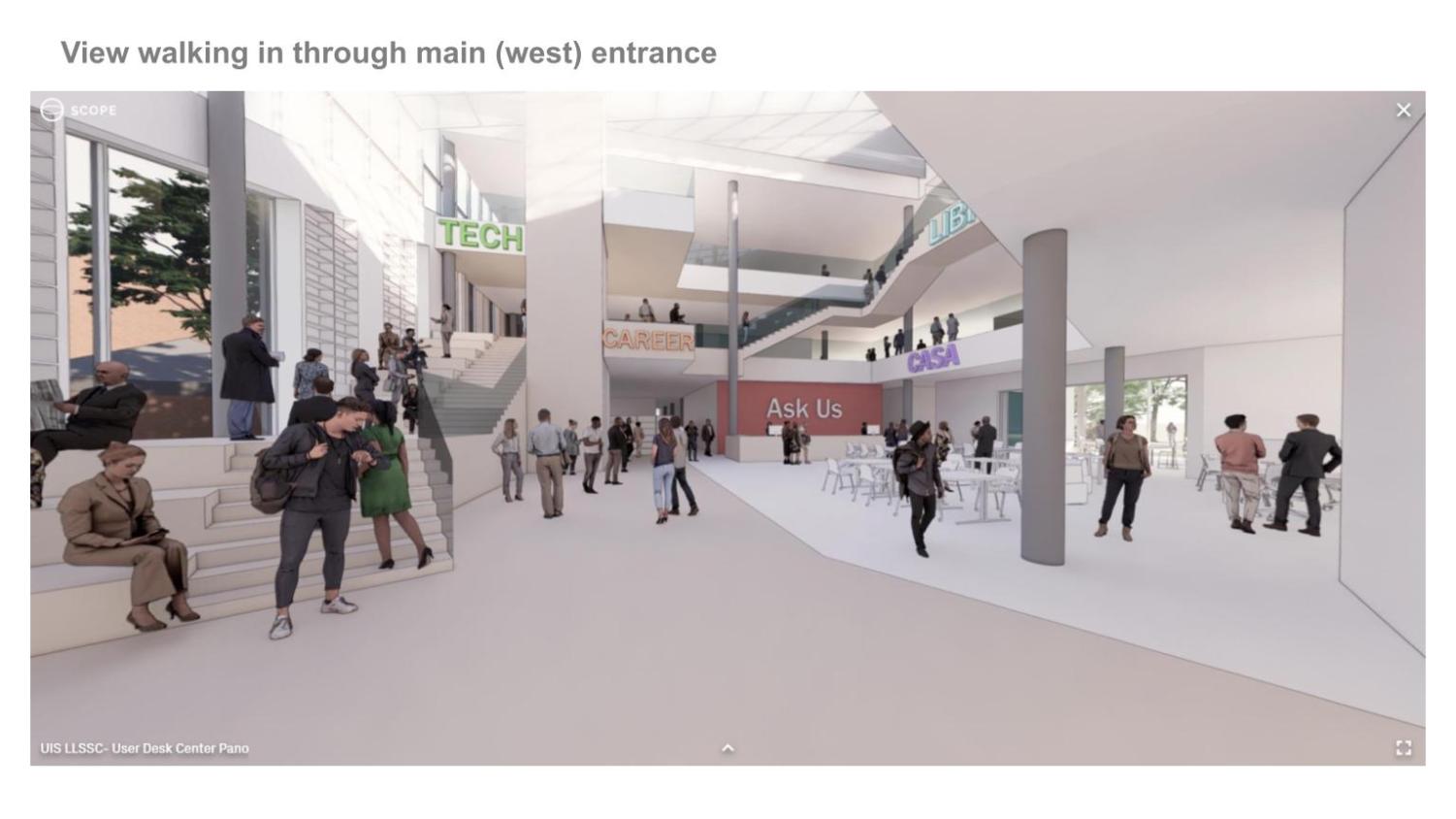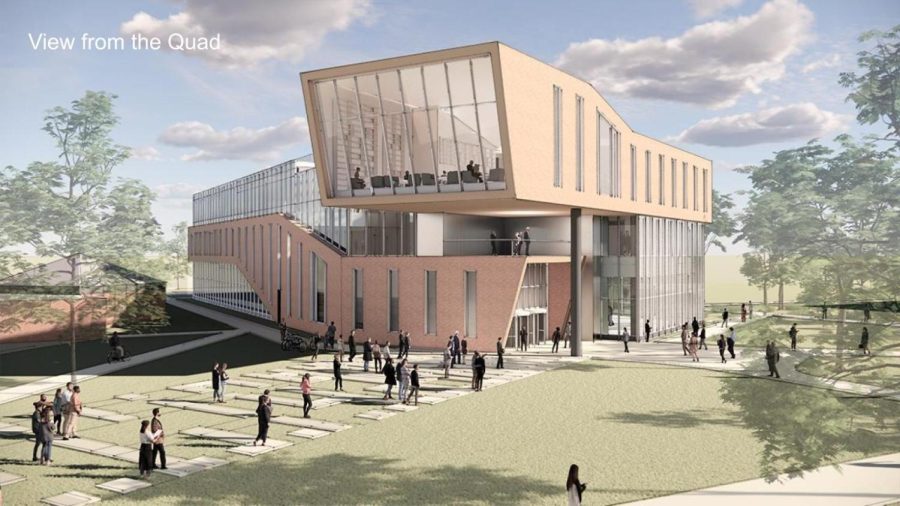New library design approved by U of I System Board of Trustees
The initial designs for a new library on campus show a building housing not just books — but a maker space, career development center, tech support, classrooms and more.
The 63,000 square foot, $35 million plan for the new “Library, Learning, and Student Success Center” was approved by the University of Illinois System’s Board of Trustees on Sep. 23, as part of a package of approved spending.
“This new spending plan reflects our ongoing commitment to providing access to our universities and life-changing opportunities, as well as our duty to maintaining safe, healthy campuses for all of our students, faculty and staff as we navigate the COVID-19 pandemic,” University of Illinois System President Tim Killeen said in a statement.
The three-story design will be built near the center of UIS’ campus, across the quad from University Hall Building (UHB).
The building will house several of the offices and departments currently in the Brookens Building. It will be an entirely new building, separate from Brookens. The library itself will only take up 35% of the facility, according to information provided by the University’s Office of Construction, which is overseeing the project.
In addition to library services, the building will house offices for Information Technology Services (ITS), the Center for Academic Success and Advising, the Career Development Center and two Experiential Teaching and Learning Labs.
Just over one quarter of the building will be dedicated to “shared services.” This includes classrooms and meeting rooms capable of accommodating 347 people.
These offices are expected to move into the new space in the summer of 2024.
“This building is for students,” said University Librarian and Dean of Library Instructional Services Pattie Piotrowski, pointing out she is particularly proud of the flexible space in the design.
“We would like the building to be interactive,” she said.

The project will replace much of the functionality of the existing Brookens building. Renovating or replacing that building has been in the works since 2013, according to UIS Director of Construction Keith Stewart. He added that the plan for the majority of that time was to renovate Brookens, though that plan has been shelved.
“Three years, maybe two years ago, we started shifting gears,” said Stewart, who said in a public presentation on this subject that a renovation of Brookens would have cost $65 million.
Starting then, Stewart, Piotrowski and others involved started planning to build the new facility. This included assembling at least 11 committees to oversee the planning. These committees were made up mostly of university administrators and staff, though several current students, faculty and community members are involved.
The construction and design teams are hoping the building will be LEED Gold certified, meaning that it meets certain criteria for energy efficiency.
While the project design has been approved by the Board of Trustees, there are a few more bureaucratic steps before construction crews break ground next fall, according to Stewart.
The Illinois Capital Development Board, a state agency that oversees infrastructure and construction projects, will oversee a bidding process to select the construction firms for the project.
The Board of Trustees will also need to authorize project spending. So far, they have only authorized the costs associated with hiring the designers and architects for the project.
The primary architects are Bailey Edward of Champaign with Pfeiffer Partners providing support for the design. At least eight other firms have been contracted for more specialized services, like heating systems, civil engineering and cost estimation.

Besides the construction of the new library, several other construction projects are underway as part of the University’s “Master Plan,” which was approved by the Board of Trustees in March.
The most noticeable current project being worked on is the $2 million renovation of the entrance to the Public Affairs Center (PAC).
“It’s a new facelift and it also corrects a bunch of leaks,” said Stewart, who expects the majority of the project to be complete by the end of the semester. At that point, the only things left will be landscaping, which may have to be completed in spring due to weather.
Other projects include recently completed code compliance work in PAC and a planned renovation of the ceramics studios in the Visual and Performing Arts Building.
The long-term planning in the master plan outlines 20 other new buildings on campus, 11 major renovations, five demolitions, and seven projects to update building exteriors. This doesn’t count several projects Stewart said he is working on, but cannot discuss yet.
“I’ve got big, big ideas,” he said.

















